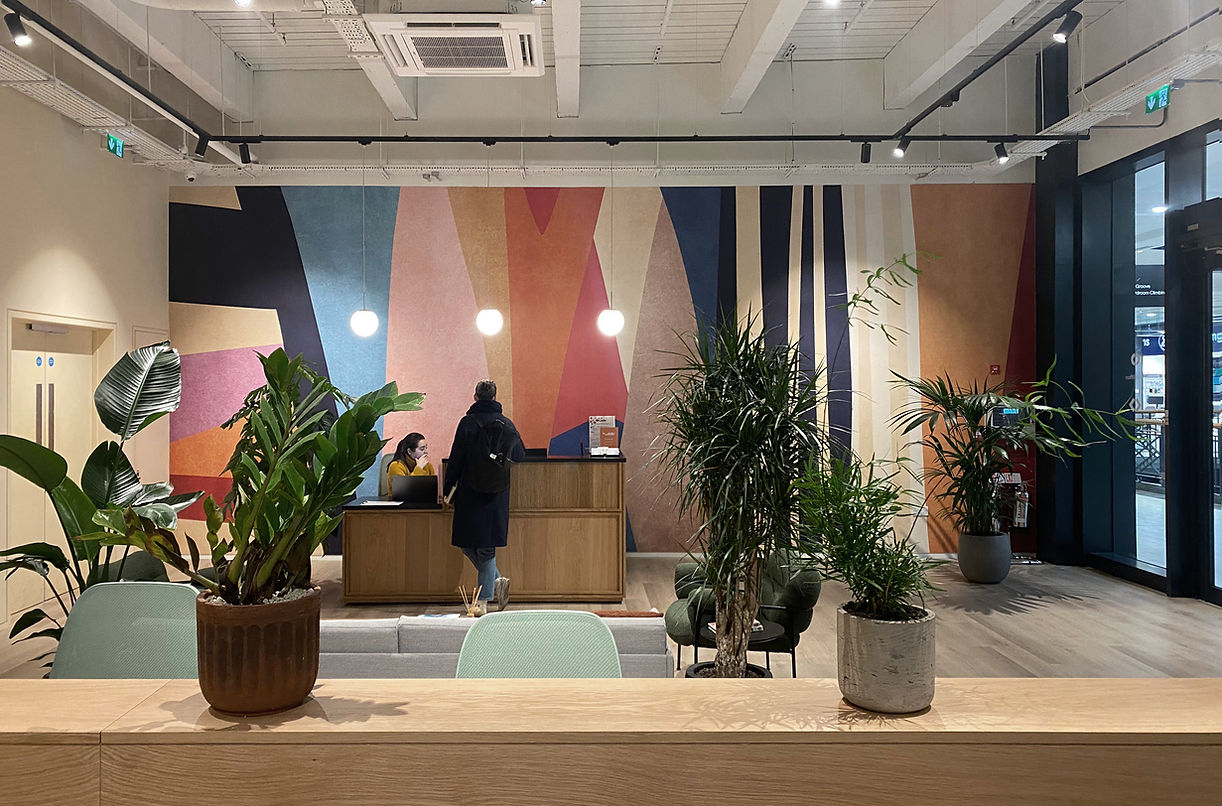
HUDDLE WIMBLEDON FIRE STATION
LOCATION Wimbledon, London, UK
PROGRAMME Refurbishment and remodelling of the Grade II listed Fire Station to accommodate private offices, co-working, breakout spaces and cafe
AREA 8,700 sqft /870 sqm
STATUS Completed 2024
PHOTOGRAPHY EcadPhotography
CLIENT TESTIMONIAL 'We worked with STUDIO YUME on two new locations for our coworking brand Huddle this year, in Fulham and Wimbledon. I was impressed by the quality of the design work by Sanja and her team – supporting the delivery of beautiful spaces within our budgets.'
Alex Woolf
Founder at Huddle

Nestled near Wimbledon train station, the Grade II listed Fire Station, designed by Charles Hanlet Cooper and built in 1904, stands as a testament to the area’s rich architectural legacy.
However, successive interventions most notably its integration with the Centre Court shopping mall in the 1990's diminished its distinct identity and street presence. Since 2020 a comprehensive revitalisation of what is now known as Wimbledon Quarter has been undertaken, restoring and diversifying the space to meet contemporary demands.
A key part of this sensitive restoration was the reinstatement of the original entrance, reconnecting the Fire Station with Queen’s Road and restoring its urban prominence. This strategic intervention enhances
connectivity while fostering a renewed sense of accessibility and belonging.
Visitors now enter through this gateway into the Fire Station Café, a publicly accessible space designed to welcome both the local community and visitors alike.
The Fire Station’s soaring ceilings and exposed brickwork provided the ideal canvas for a modern workplace transformation. The original orange-glazed wall tile, a striking historic feature were meticulously cleaned
and restored, taking centre stage in the café.





The breakout and kitchen area sit along the original heritage wall, which once formed the rear elevation of the Fire Station before being enclosed by the 1990's shopping mall extension. While the original windows were infilled during this transformation, their presence has now been subtly reintroduced. Rather than restoring the openings, the design team employed a creative architectural reference - two large mirrors mounted onto the original brickwork, reflecting light and echoing the rhythm of the historic fenestration.

Throughout the interior, a refined material palette inspired by the building's period craftsmanship maintains a balance between warmth, character, and contemporary usability.
Environmental responsibility was a guiding principle, with material selection prioritising low embodied carbon and recyclability. Rather than relying solely on new materials, the project embraced a circular approach,
incorporating vintage furniture in both the café and meeting rooms.



The first and second floors, once occupied by the Fire Station’s kitchen, sleeping quarters, and communal areas, have been transformed into private offices and meeting rooms. Historically, these spaces were divided by a central corridor, separating the sleeping areas (facing the yard) from communal rooms (facing Queen’s Road).
While the original timber-panelled partitions had been lost to previous alterations, the new design pays homage to the past by reinstating the corridor and using oakframed partitions—a flexible system allowing for future adaptability.

